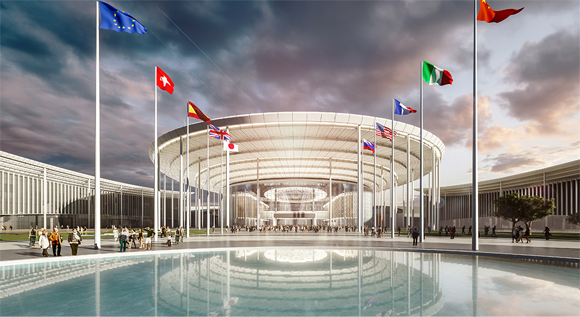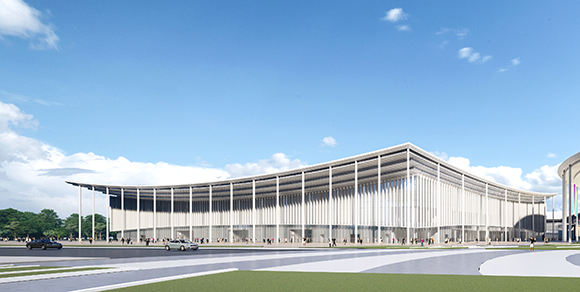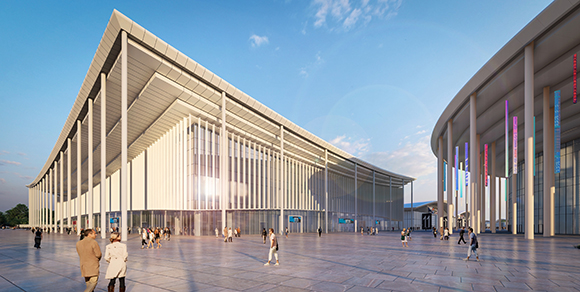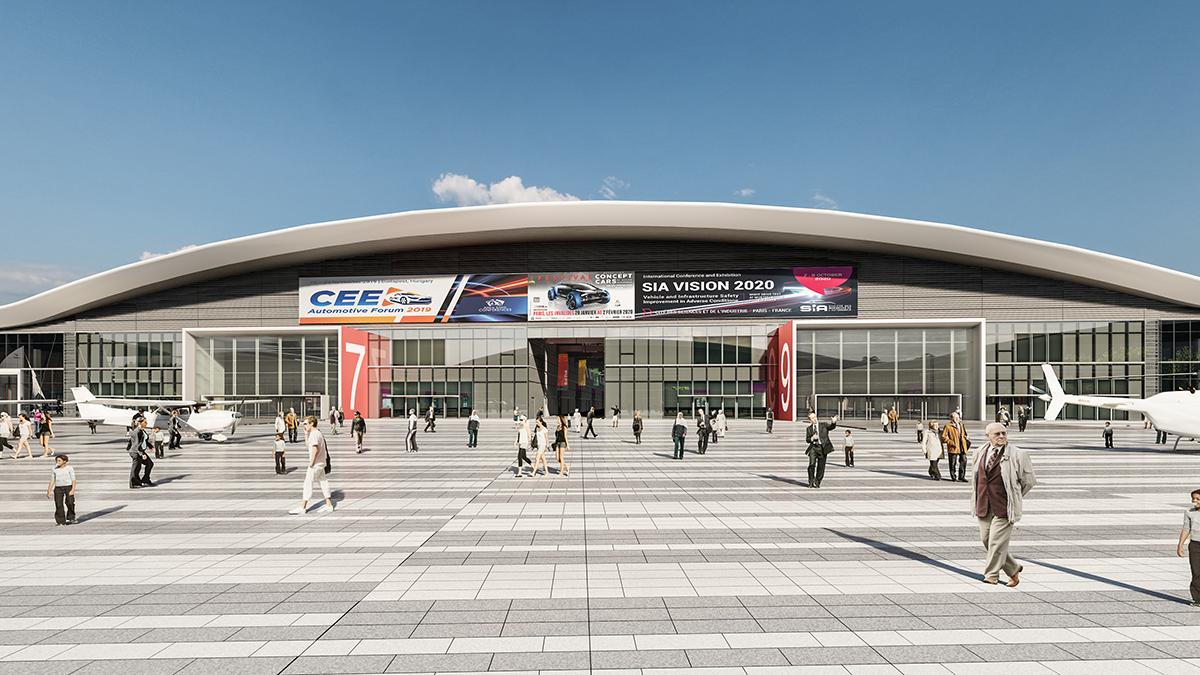Spaces & Facilities
The facilities of the first phase of the Jinan Yellow River International Convention and Exhibition Center include
1 login hall, 12 indoor standard exhibition halls, 1 large multifunctional exhibition hall, and 1 large outdoor exhibition hall.
Login Hall
Located on the west side of Jinan Huanghe International Convention and Exhibition Center, adjacent to Huanghe Avenue, covering an area of 22000 square meters, it is divided into two floors, including more than 20 functional zones such as inquiry/ticketing, customs office, post office, intellectual property office, etc. The first floor not only meets the needs of registration, ticket inspection, information consultation, etc. for large crowds during the exhibition, but also can be freely separated to hold large-scale indoor activities such as the exhibition opening ceremony and forum during the exhibition, The second floor is equipped with functional areas such as media release hall, conference hall, and VIP lounge, greatly releasing the release function of the exhibition center. In addition, approximately 640 square meters of LED screen advertising space will be set up at the entrance and exit of the login hall, as well as the aerial corridor, for advertising release functions.
Standard Exhibition Hall
The first phase of the Jinan Yellow River International Convention and Exhibition Center has a total of 12 standard exhibition halls, with 6 each in the north and south rows, arranged in an A-shaped pattern. Both are single-story columnless structures with a large span space design, with a length of 189 meters, a width of 63 meters, and a single hall area of 10000 square meters. The hall is 13-22 meters high, with a roof steel structure frame covering all hanging points, distributed at 12 * 6 meters. The maximum longitudinal load limit for single point hanging is 2 tons. The ground bearing capacity is 5 tons/square meter, which can meet the exhibition requirements of heavy machinery and equipment. Each standard exhibition hall is equipped with 15 ground pipe trenches with a spacing of 9 meters, equipped with PDS comprehensive wiring, wired/wireless high-speed broadband network, local area network, communication system, multimedia touch screen and other weak current systems. Electrical, water supply, drainage, compressed air, etc. are transported to various exhibition halls through underground pipe trenches.
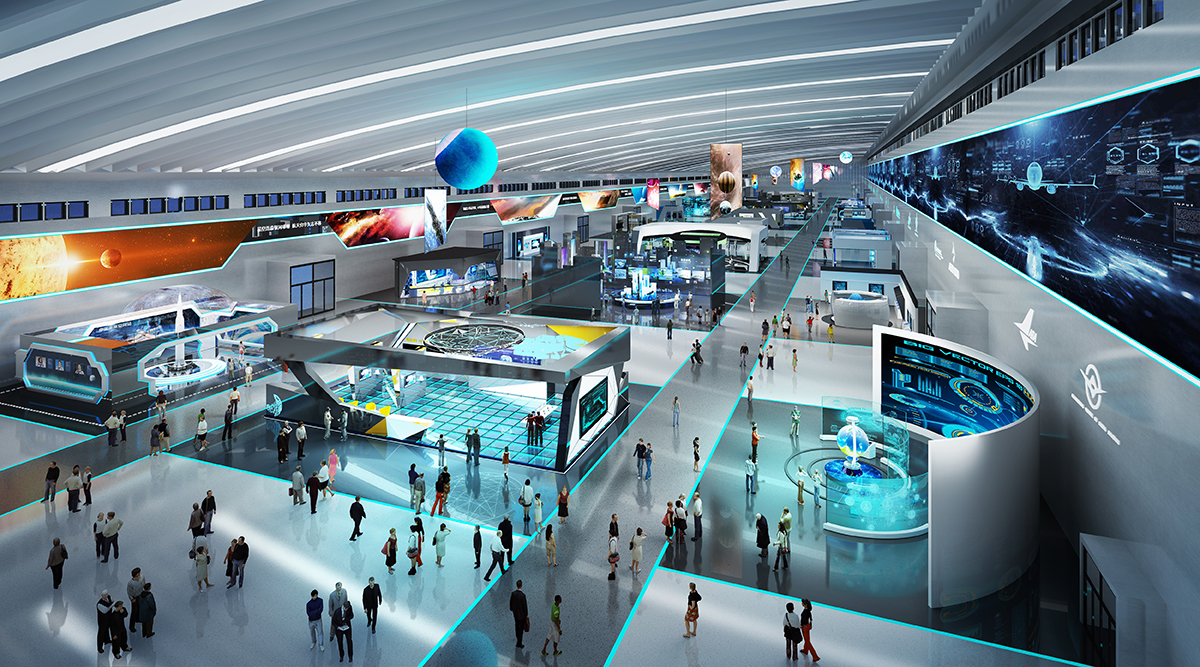
Multifunctional Exhibition Hall
The N1 Hall of Jinan Yellow River International Convention and Exhibition Center is a super large multifunctional exhibition hall with a central kitchen and multiple conference facilities. It is an ideal place to hold large-scale conference forums, press conferences, sports events, cultural and entertainment activities, annual meetings, and high-end business receptions for 10000 people. The total indoor area of the venue is 20000 square meters, with a net height of 15 meters. It is a single-story columnless structure with a large span space design, and the ground bearing capacity is 5 tons/square meter.
Outdoor Exhibition Hall
The central square between the exhibition halls on both sides of the north and south, with a total area of approximately 40000 square meters, can hold outdoor exhibitions and large-scale activities.

